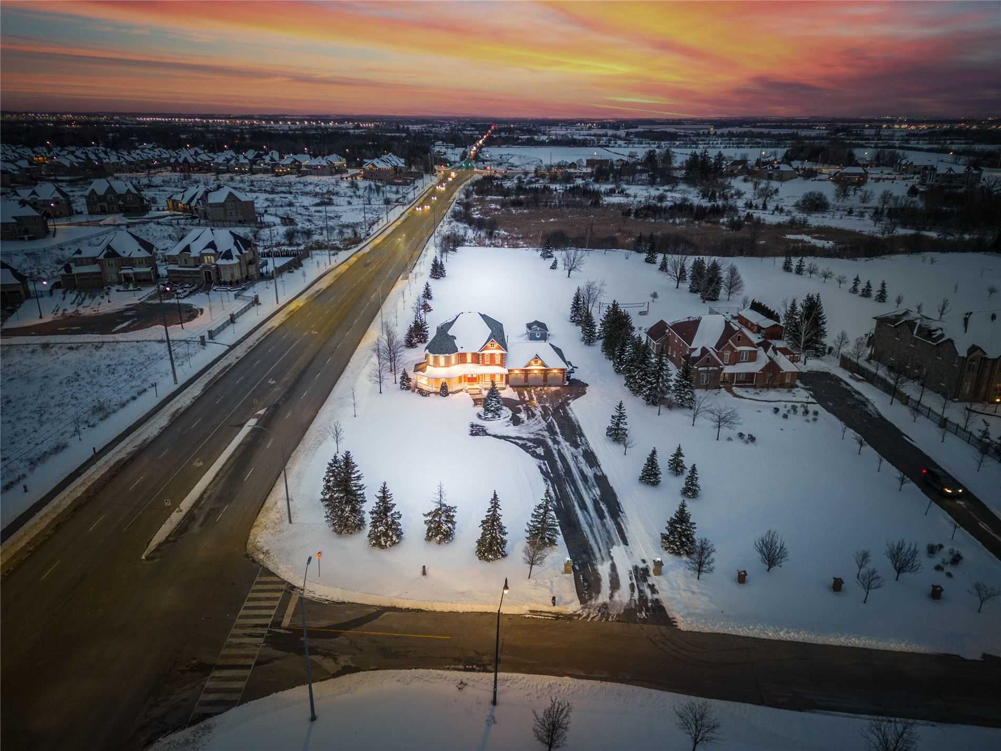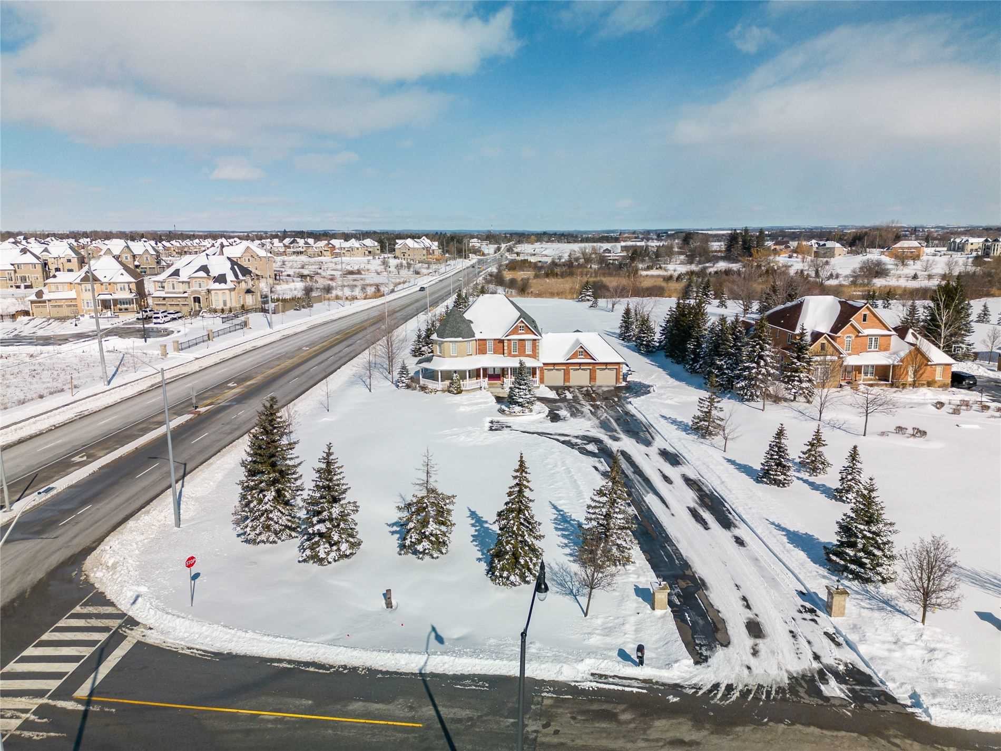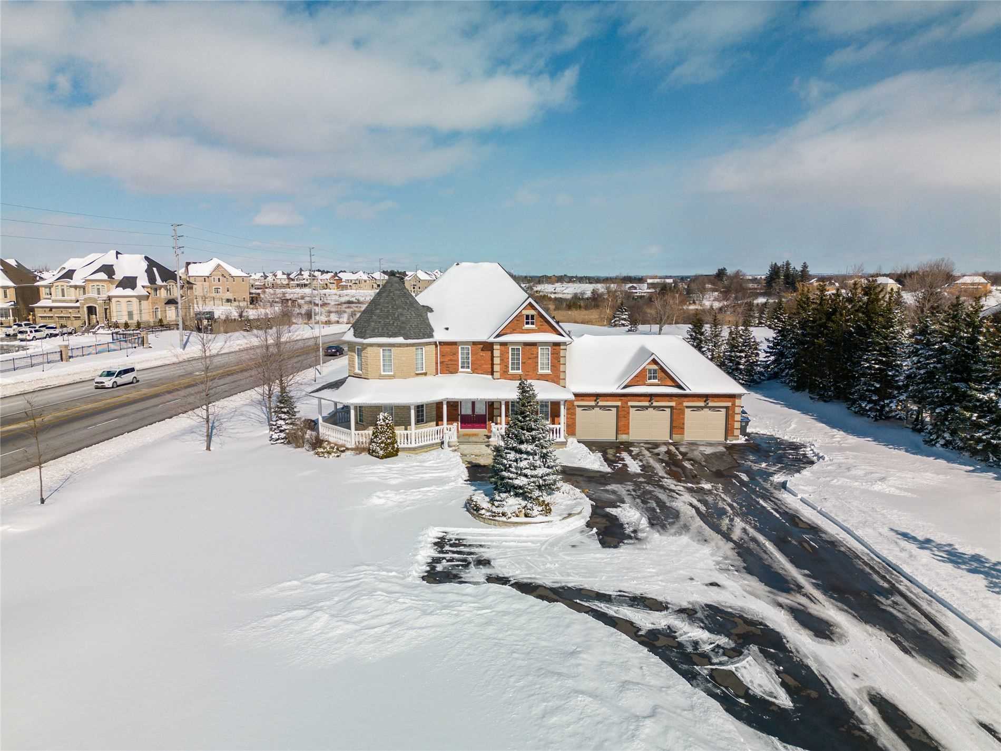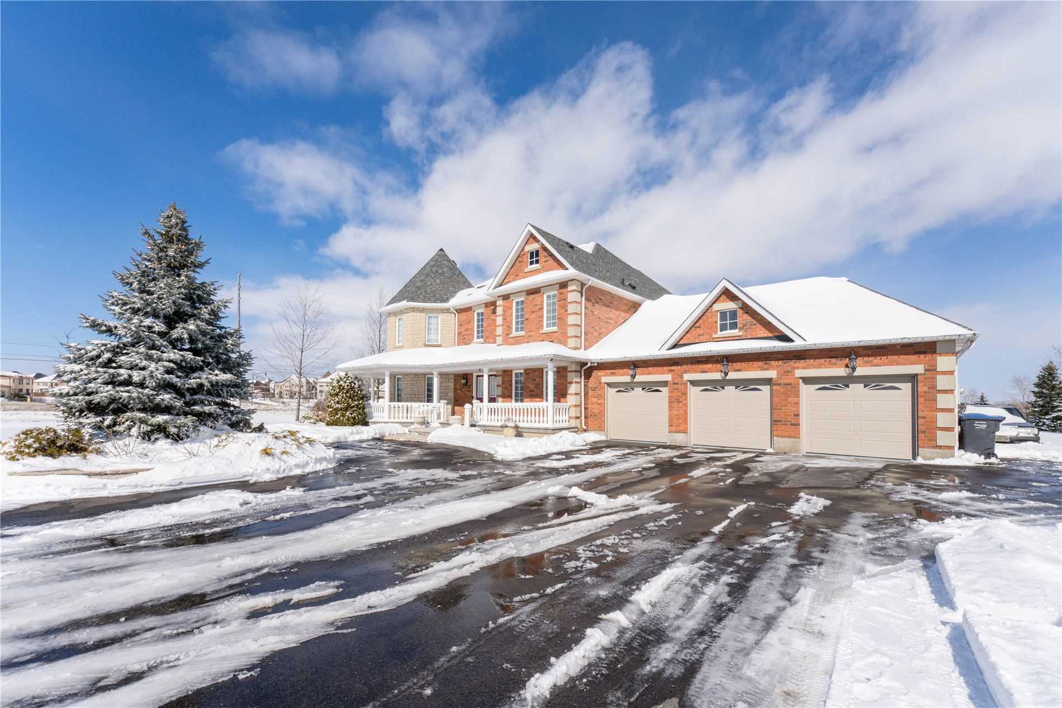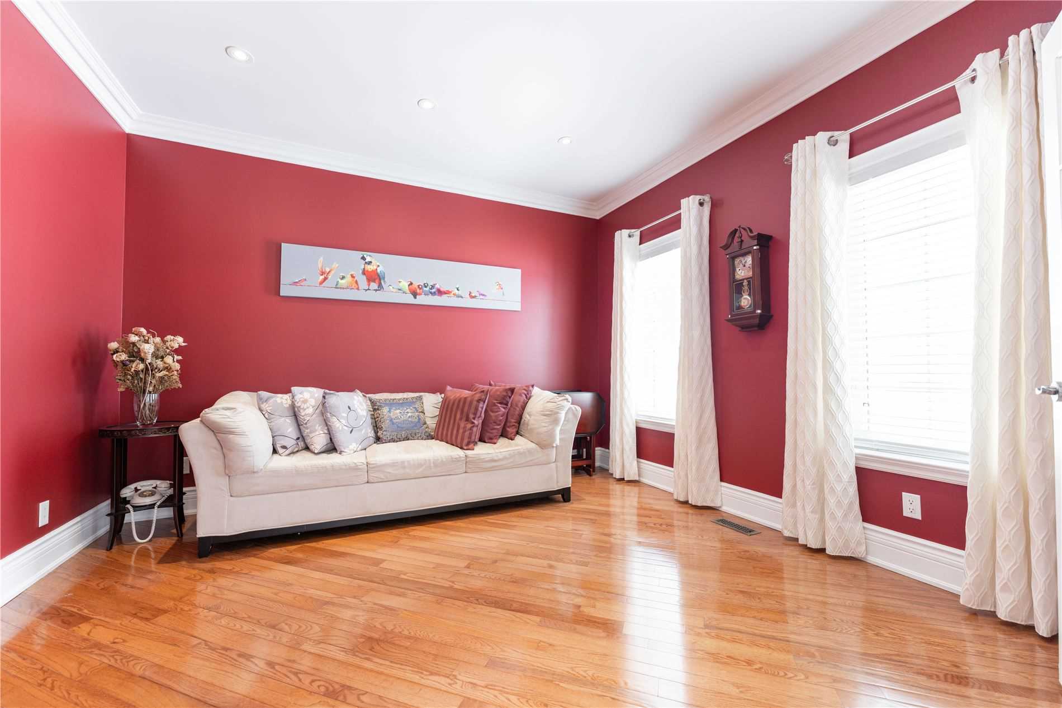Property Description
This Stunning Estate Home Has Been Custom-Built On A 2.44-Acre Lot In The Highly Coveted Castlemore Estates. This Home Offers An Impressive 6000 Sqft Of Living Space And A Generously Sized Triple Car Garage. The Open Concept Layout Boasts A Soaring Open-To-Above Living Room, With High 9Ft Ceilings Throughout The Main Floor. A Large Kitchen With A Breakfast Area And A Separate Office Provide An Ideal Work From Home Environment. The Basement Offers Ample Room For Entertaining With An Open Concept Design And A
Additional Details
All Existing Appliances (2 Fridge, 2 Stoves, 2 W/D, B/I Dw, B/I Micro, Security System W/Cameras, All Elf, All Window Coverings, Cac, Shed, 125Amps In Garage & 200Amps In House.




